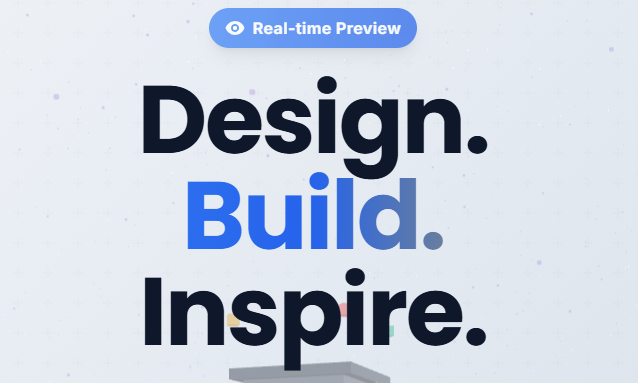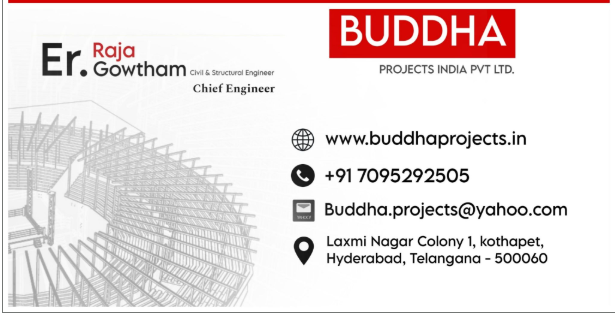Design.Build.Inspire.
Your one stop shop professional floor plan design and construction expertise, powered by cutting-edge technology.
Know Your Construction Cost
Architectural Drawing
in Minutes, Not Hours
The all-in-one ecosystem for smart construction — from concept to completion.
Beyond CAD — The IBT Ecosystem
IBT Hub – We Collaborate With Great Minds
Connecting you with trusted experts
Partners Hub
Trusted leaders in construction excellence
Exclusive Collaborations
Partnering with industry-leading specialists
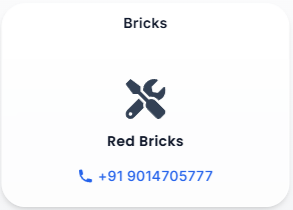
Building Materials
Building Materials
+91 9014705777![[object Object] - Front](https://ibuiltupin-assets.s3.ap-south-1.amazonaws.com/Banner+Ads/2+-+hard+hat+robo+construction+smart.png)
JMPC Properties & ConstructionsPraveen Kumar BBuilding premium residential & commercial spaces in Hyderabad
JMPC Properties & ConstructionsPraveen Kumar BBuilding premium residential & commercial spaces in Hyderabad
+91 9885416395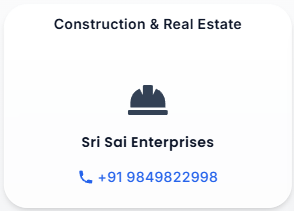
Smart Homes
Smart Homes
+91 9849822998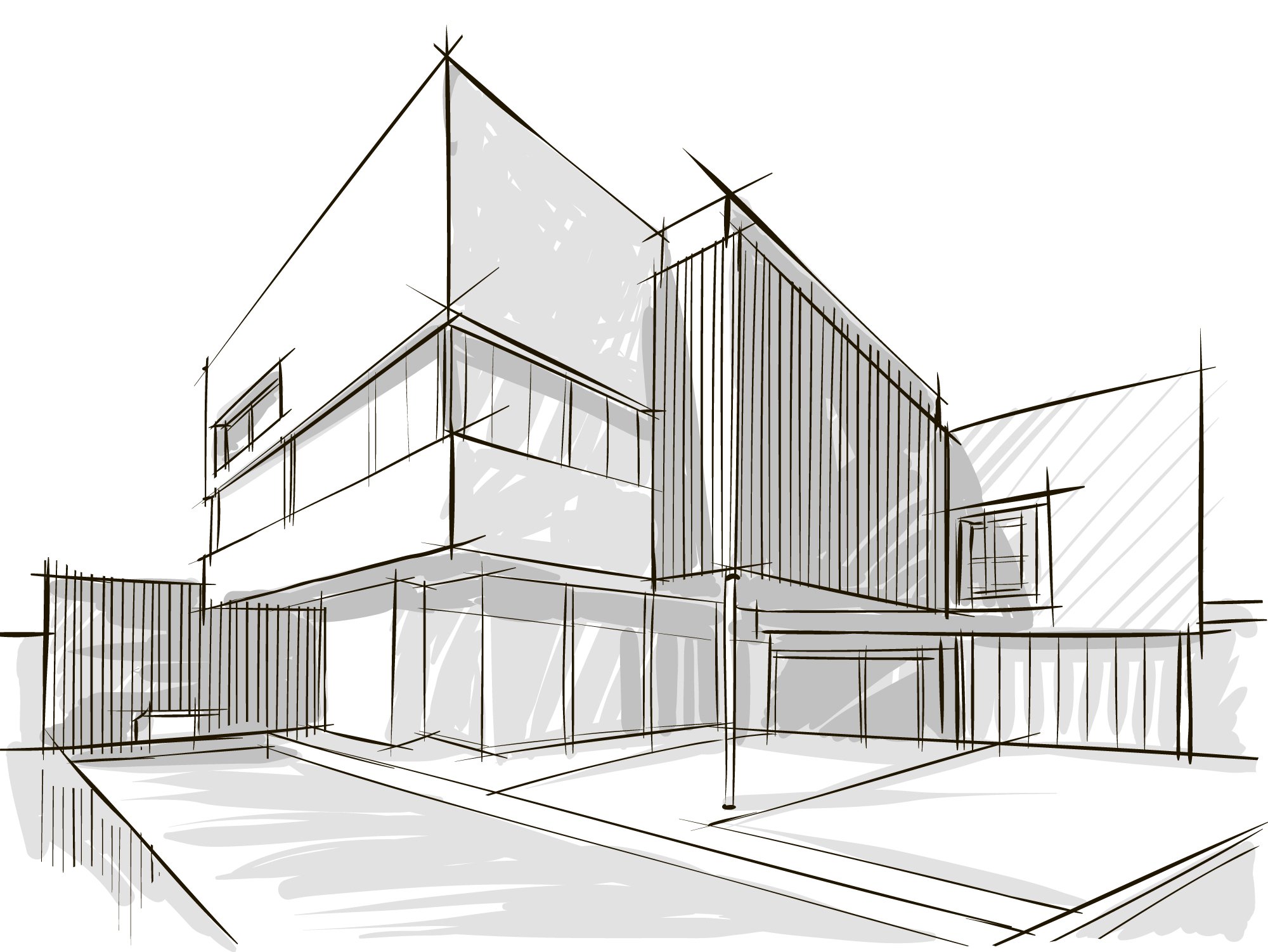
Steel and Cement
Steel and Cement
+91 9014705777More advertising opportunities coming soon...
Advertise With Us
Reach 10,000+ architects, engineers, and developers every month. Promote your materials, services, or brand.
Get StartedOur Trusted Sponsors & Partners
Proudly supported by industry leaders
Sponsor list coming soon...
We Won the Best Engineers Award 2024 - The Hindu and Ramco Supercrete
iBuiltup has been recognized with the prestigious Best Engineers Award 2024 - "The Hindu (National news paper) and Ramco Supercrete (International Concrete company)" for innovation in construction technology.Read the full story in the press release.
Best Testimonials
See what our satisfied customers have to say about their experience

